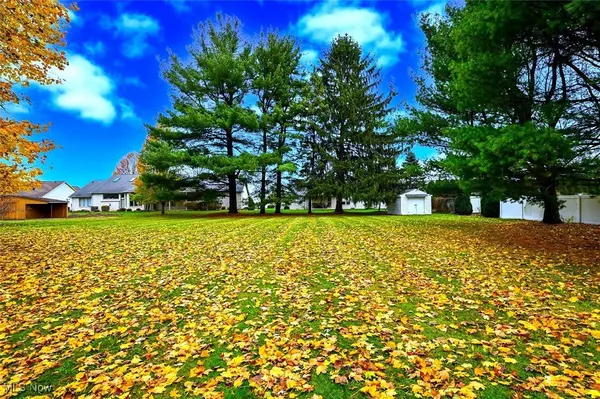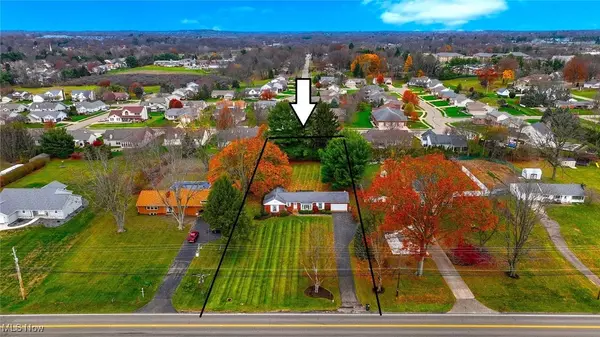$229,000
$229,000
For more information regarding the value of a property, please contact us for a free consultation.
4 Beds
2 Baths
1,508 SqFt
SOLD DATE : 01/07/2025
Key Details
Sold Price $229,000
Property Type Single Family Home
Sub Type Single Family Residence
Listing Status Sold
Purchase Type For Sale
Square Footage 1,508 sqft
Price per Sqft $151
Subdivision Plain
MLS Listing ID 5086745
Sold Date 01/07/25
Style Ranch
Bedrooms 4
Full Baths 2
HOA Y/N No
Abv Grd Liv Area 1,508
Year Built 1954
Annual Tax Amount $2,041
Tax Year 2023
Lot Size 0.909 Acres
Acres 0.9091
Property Description
**Fabulous One Floor Living ALL BRICK RANCH In Plain Township Showcases 1,508 Sq. Ft Including 4 Bdrms, 2 FULL Bathrms & 2 Car Attached Garage W/Almost A Full ACRE Of Land @ .91 ACRES!! *Great Back Yard For Outside Gatherings *The Garage Features Nature Stone Flooring & Automatic Opener *Long Asphalt Driveway Widened For Turn Around *SUNROOM Addition W/Walls Of 11 Thermal Pane Windows *Two FIREPLACES!! *This Home Has Been Well Loved & Maintained For Years *New Hot Water Tank 11/24 *Partial FINISHED Basement Provides Extra Bonus Rm Opportunities! *Walk In To A Foyer Entrance W/Shiny Hardwood Floor & Coat Closet *To The West Are The Bdrm/Bathroom Quarters W/Main Living Area To The East *The Main Living Rm Showcases A Fireplace, Large 9 Ft. Wide, 6+ Ft. Tall Windows Include 2 Corner Windows For Great Natural Light & Is OPEN To Dining Making The Flow Seamless! *Dining W/Beautiful Hardwood Floor, Chandelier & Ornate Shelving For Decor *French Doors To The Sunroom W/Newer Vinyl Windows & Screens To Enjoy Relaxing W/Fresh Air & Great Back Yard View! *The Kitchen Boasts White Cabinets W/Black Accent Hardware, Tile Flooring & Backsplash, TRIPLE PENDANT Lights, Breakfast Bar, PANTRY & Is FULLY Applianced W/Refrigerator, Stove & Dishwasher! *4 Bedrooms W/Carpet And 2 FULL Bathrooms On The Main Floor! *The Back Yard Is Tree Lined @ Back Of Property Line, Neighbor Privacy Fence To The East & Neighbor Fencing To The West *SHED *Back Patio *Public Water & Sewer! *Live Video Walkthrough Tour ~
Location
State OH
County Stark
Rooms
Basement Full, Partially Finished
Main Level Bedrooms 4
Interior
Heating Forced Air, Gas
Cooling Central Air
Fireplaces Number 2
Fireplace Yes
Exterior
Parking Features Attached, Driveway, Garage
Garage Spaces 2.0
Garage Description 2.0
Water Access Desc Public
Roof Type Asphalt,Fiberglass
Private Pool No
Building
Sewer Public Sewer
Water Public
Architectural Style Ranch
Level or Stories One
Schools
School District Plain Lsd - 7615
Others
Tax ID 05200075
Acceptable Financing Cash, Conventional
Listing Terms Cash, Conventional
Financing Conventional
Read Less Info
Want to know what your home might be worth? Contact us for a FREE valuation!

Our team is ready to help you sell your home for the highest possible price ASAP
Bought with Randy S Hull • McDowell Homes Real Estate Services







