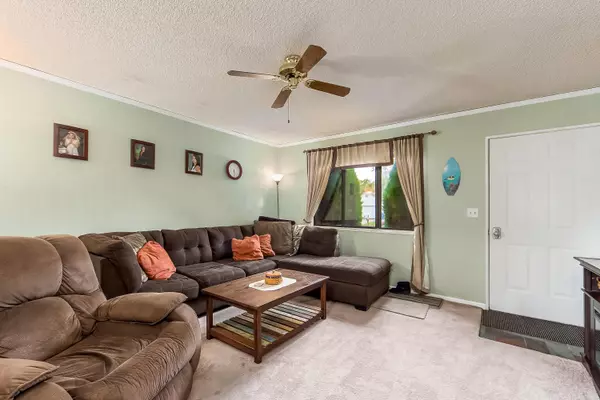$157,000
$159,900
1.8%For more information regarding the value of a property, please contact us for a free consultation.
3 Beds
1.5 Baths
1,358 SqFt
SOLD DATE : 12/19/2018
Key Details
Sold Price $157,000
Property Type Single Family Home
Sub Type Single Family Freestanding
Listing Status Sold
Purchase Type For Sale
Square Footage 1,358 sqft
Price per Sqft $115
Subdivision Brandywine Meadows
MLS Listing ID 218039057
Sold Date 12/19/18
Style Split - 3 Level
Bedrooms 3
Full Baths 1
HOA Y/N No
Originating Board Columbus and Central Ohio Regional MLS
Year Built 1987
Annual Tax Amount $2,179
Lot Size 9,583 Sqft
Lot Dimensions 0.22
Property Description
Welcome to this beautiful home in Brandywine Meadows with Westerville Schools! This home greets you with a BRIGHT LARGE living room with easy access to the great EAT IN KITCHEN! Admire the HUGE BACKYARD through the beautiful sliding glass doors that direct you to your patio to enjoy the large space which features a shed for additional storage! The Lower level offers more entertaining area with a FAMILY ROOM with access to the half bathroom. In the lower level you will also find the large utility room with TONS of storage! On the second floor you will find a full bathroom and 3 bedrooms! One bedroom is currently being used as an office but could easily be converted to an additional bedroom!
Location
State OH
County Franklin
Community Brandywine Meadows
Area 0.22
Direction East off of Cleveland Ave South of 161
Rooms
Basement Partial
Dining Room No
Interior
Interior Features Dishwasher, Gas Range, Refrigerator
Heating Forced Air
Cooling Central
Equipment Yes
Exterior
Exterior Feature Patio
Parking Features Attached Garage, 2 Off Street
Garage Spaces 1.0
Garage Description 1.0
Total Parking Spaces 1
Garage Yes
Building
Architectural Style Split - 3 Level
Schools
High Schools Westerville Csd 2514 Fra Co.
Others
Tax ID 600-211643
Read Less Info
Want to know what your home might be worth? Contact us for a FREE valuation!

Our team is ready to help you sell your home for the highest possible price ASAP







